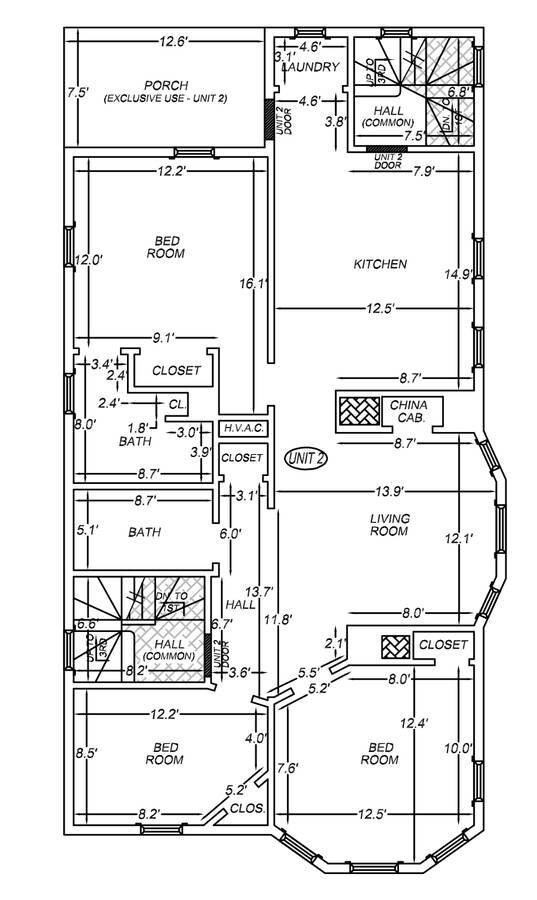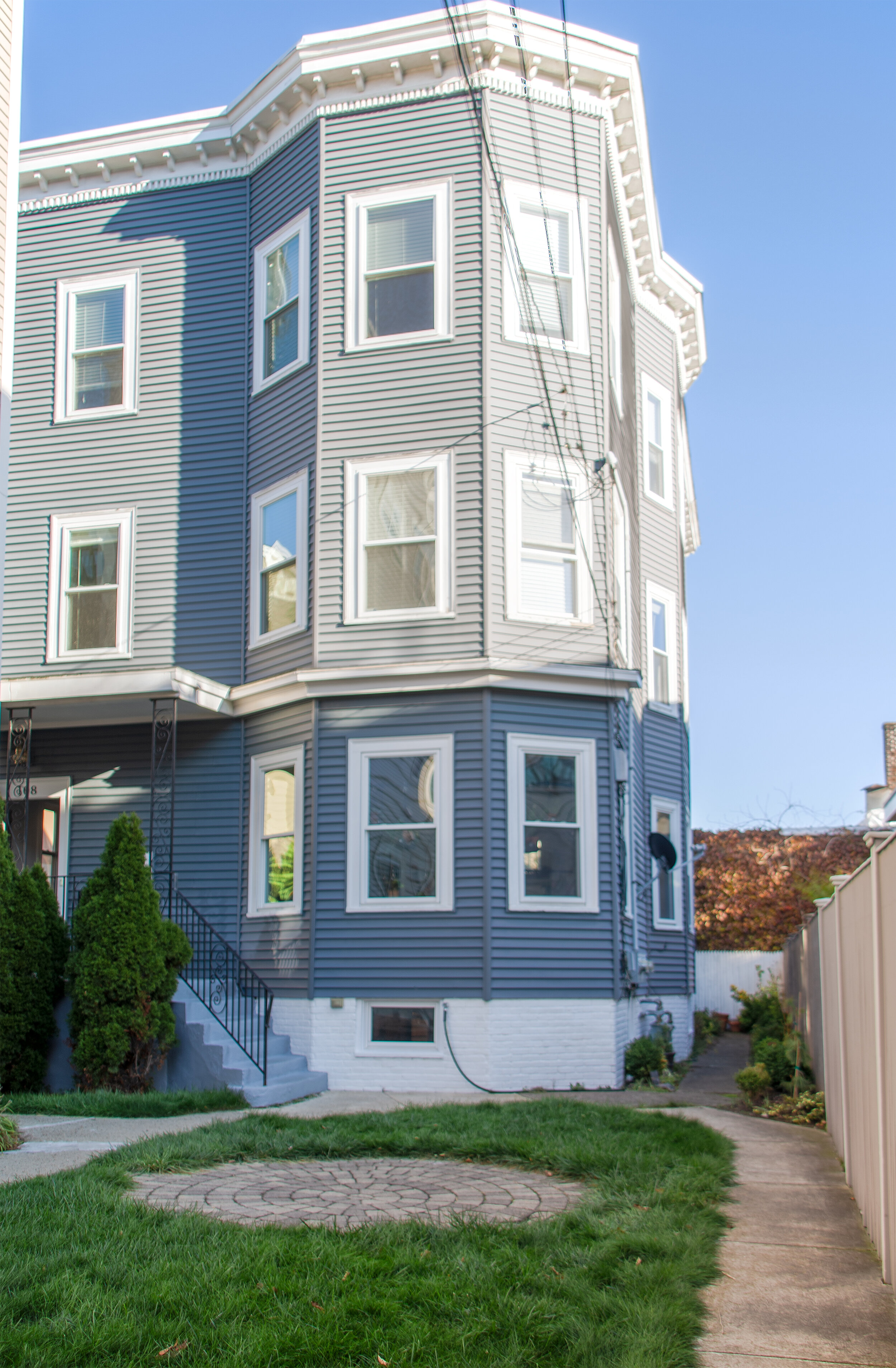108 Amory St, Cambridge MA
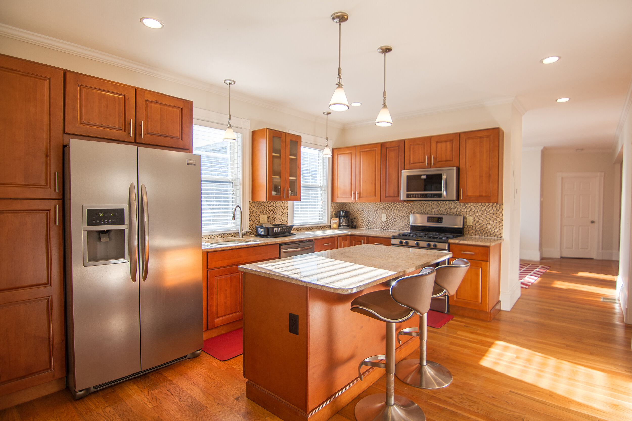
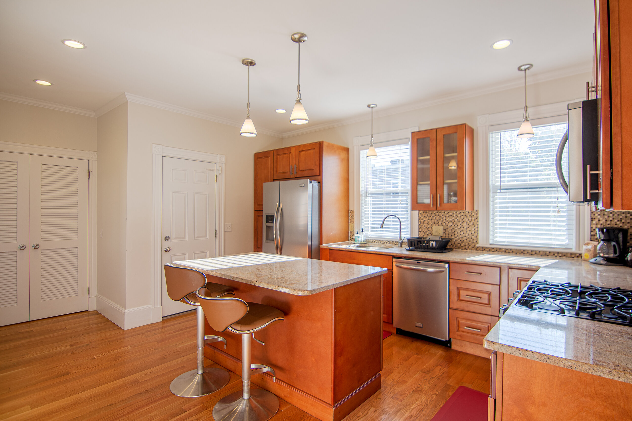
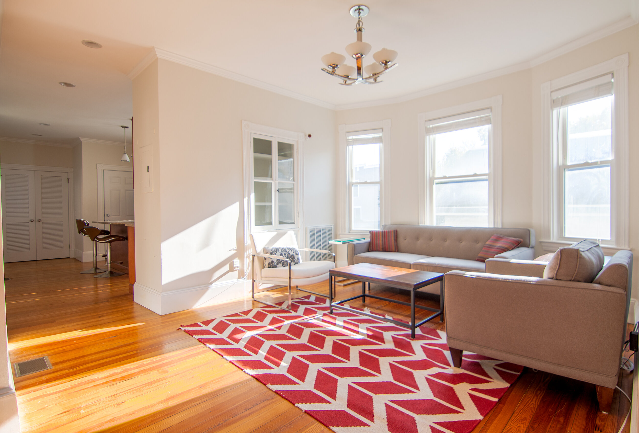
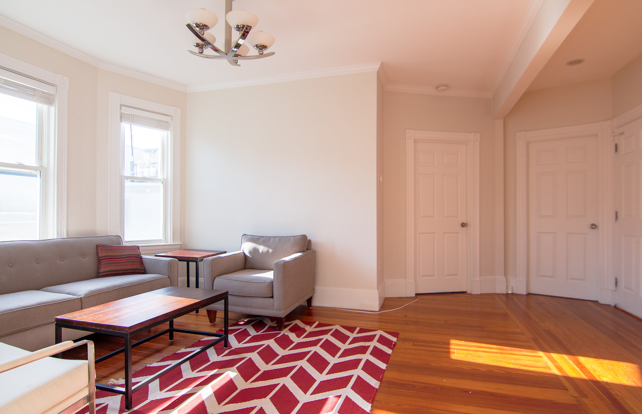
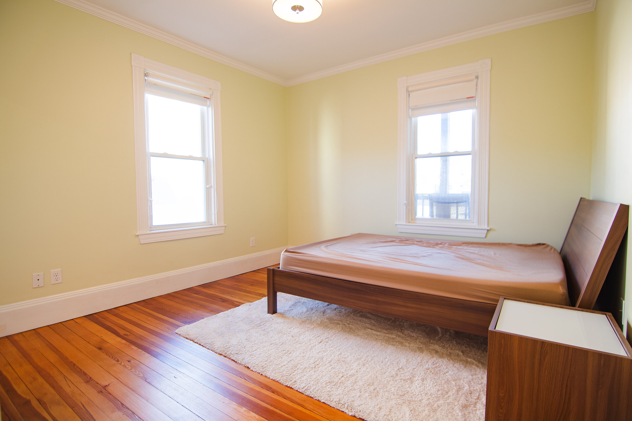
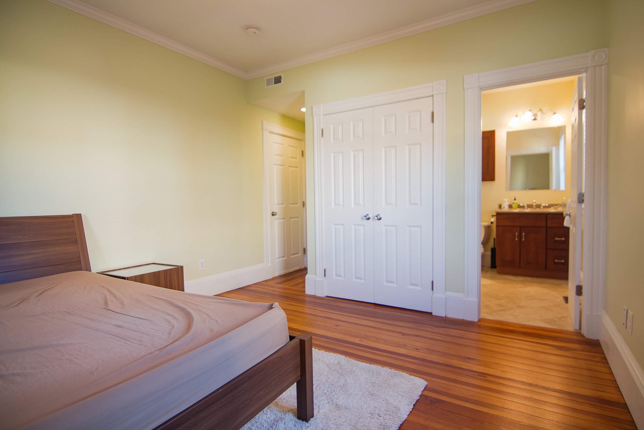
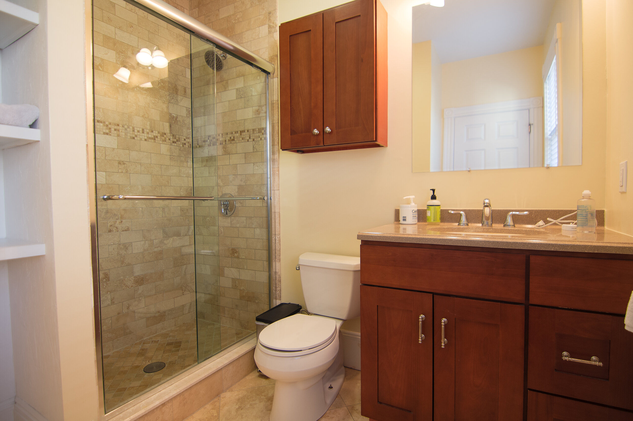
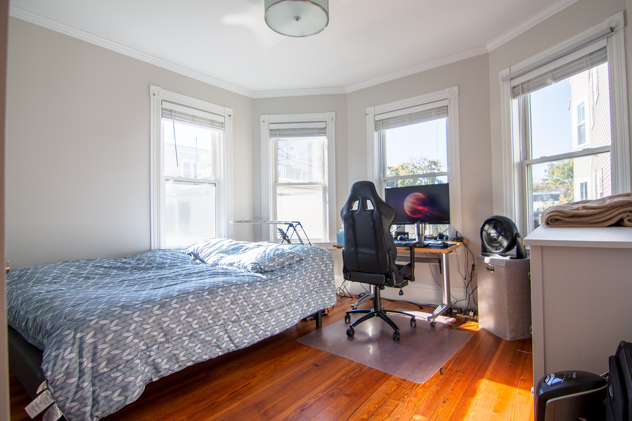
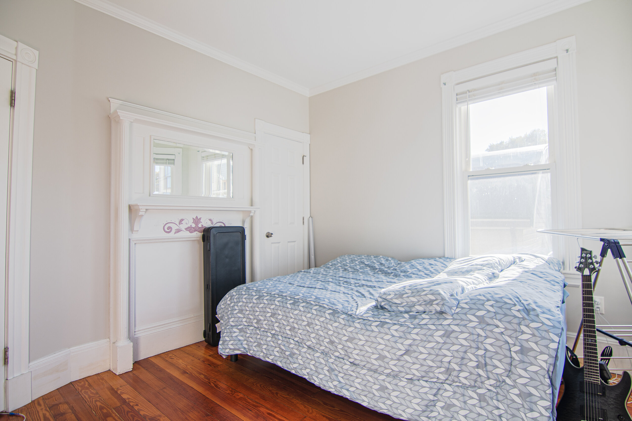
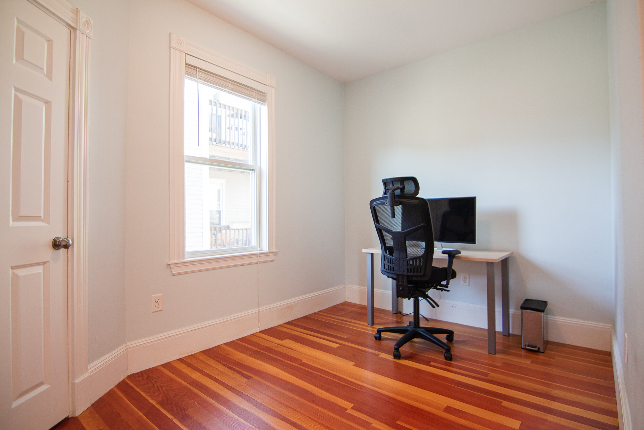
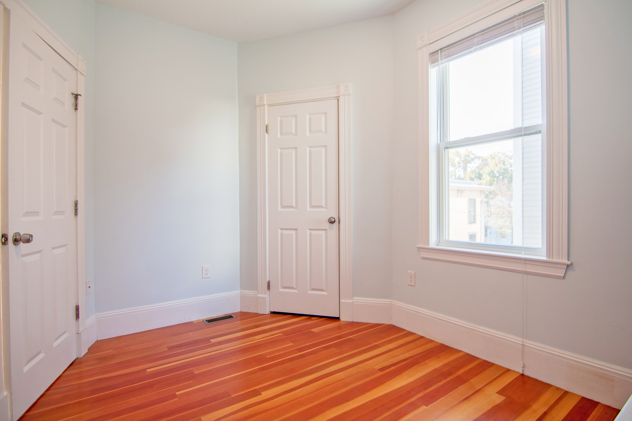
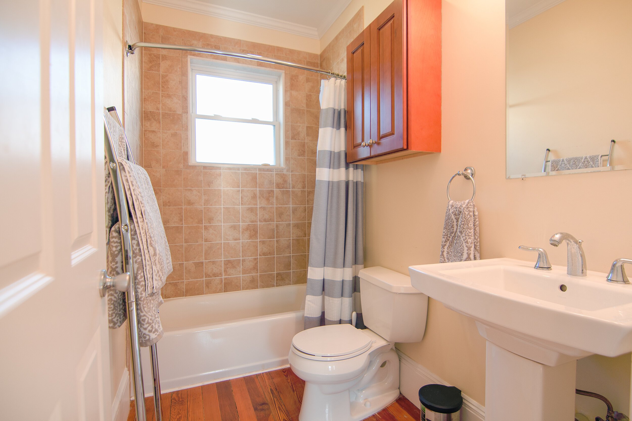
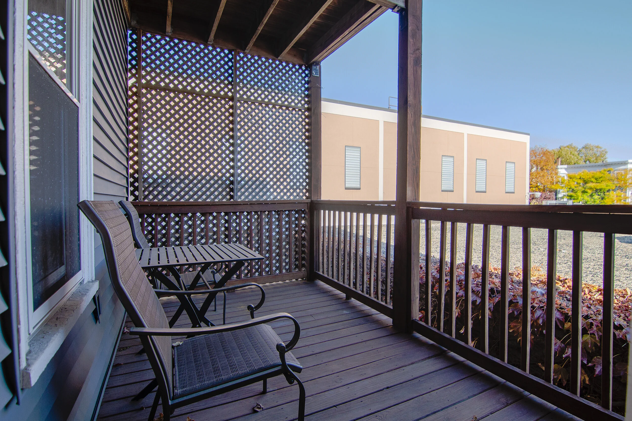
Details
$3500
3 Bed
2 Bath
1060 SqFt
Available 12/1
Pets Accepted
Description
$3100 for a 12/1 lease start, $3500 for a 1/1 lease start. The lease runs until the summer of 2021 at which point the rent will go back to market rate.
A spectacular light-filled condo offering modern living in a charming home. The building is set back from a lovely tree-lined street, conveniently located in Inman square, and a quick walk to Central and Harvard Squares. The living areas flow into the impressive chef's kitchen with granite countertops, cherry cabinetry, stainless steel appliances, a large center island with bar-style seating, and custom-made blown glass hanging lights. The private deck is accessed from the kitchen and the in-unit washer and dryer are tucked away. Central heating and cooling throughout the unit. The primary bedroom has double closets with custom built-ins, en-suite bathroom. There are two additional bedrooms and a separate full bath. Shared green space with picnic table and area for a grill. Rent also includes a large, lockable storage room in the basement.
Rent includes water and sewer.
Due Up Front
First month’s rent
Security Deposit
1/2 Broker Fee
