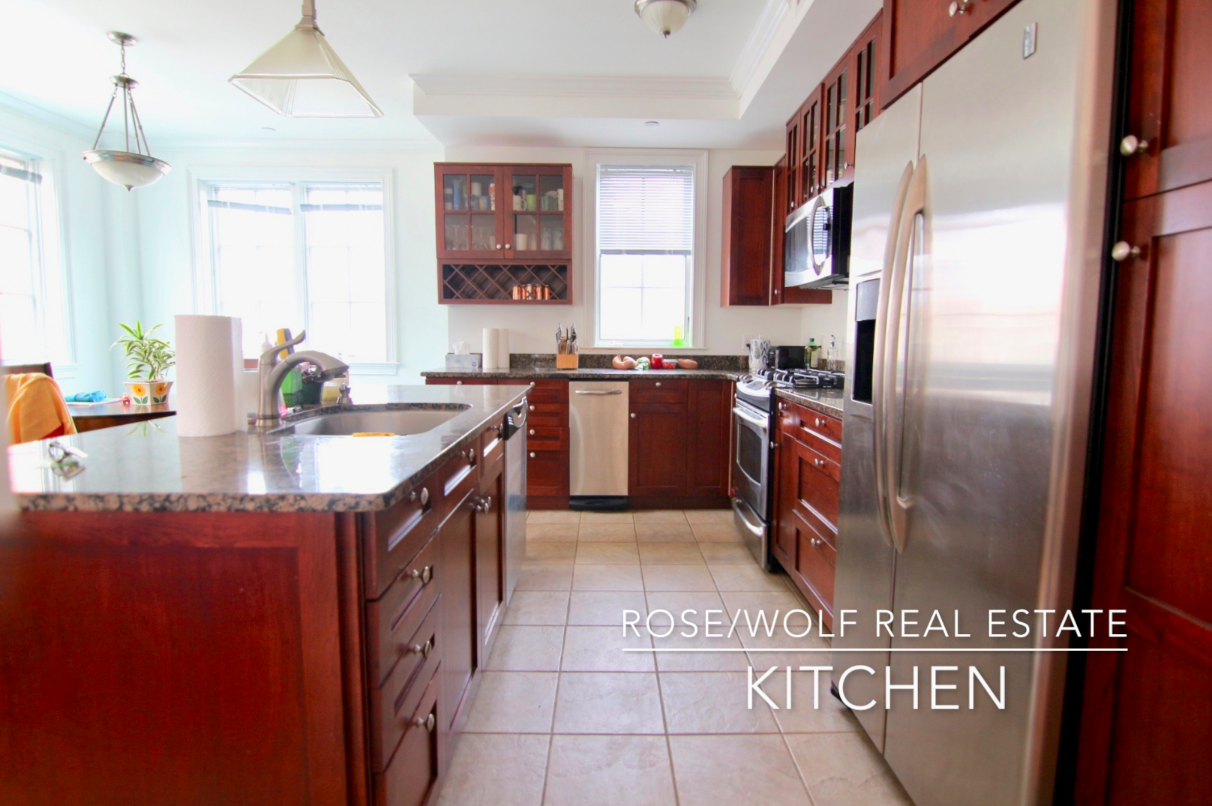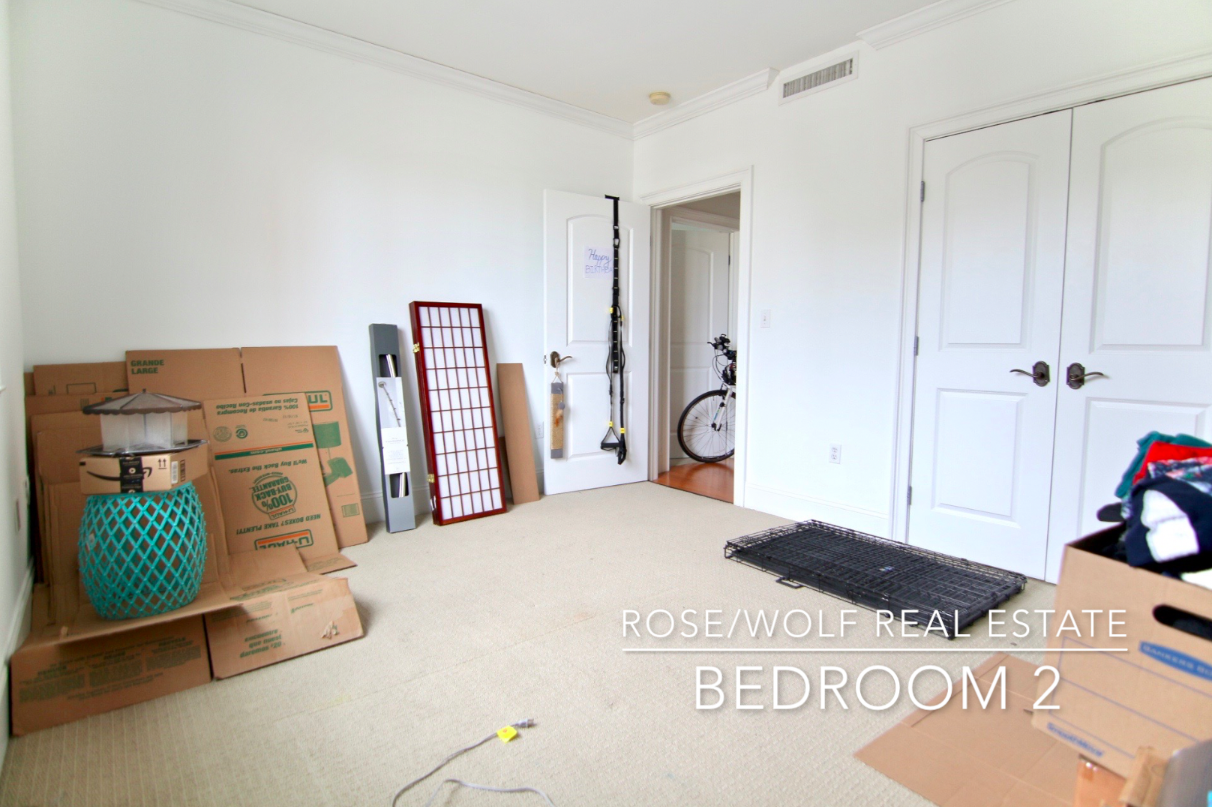165 Beacon St, Somerville MA














Details
$3300
2 Beds
2 Baths
1305 SqFt
Available 9/1
Pets accepted w/ deposit
Description
No fee, garage parking included
Pets accepted with deposit
Unit offers a gorgeous open concept living/dining/kitchen with granite counter tops and stainless steel appliances. Large living room area with working fireplace and connected balcony. A very spacious master bedroom with a walk-in closet and attached bathroom. Very nice second bedroom with large closet. Garage parking for 1-car included. The building is professionally managed and has an elevator.