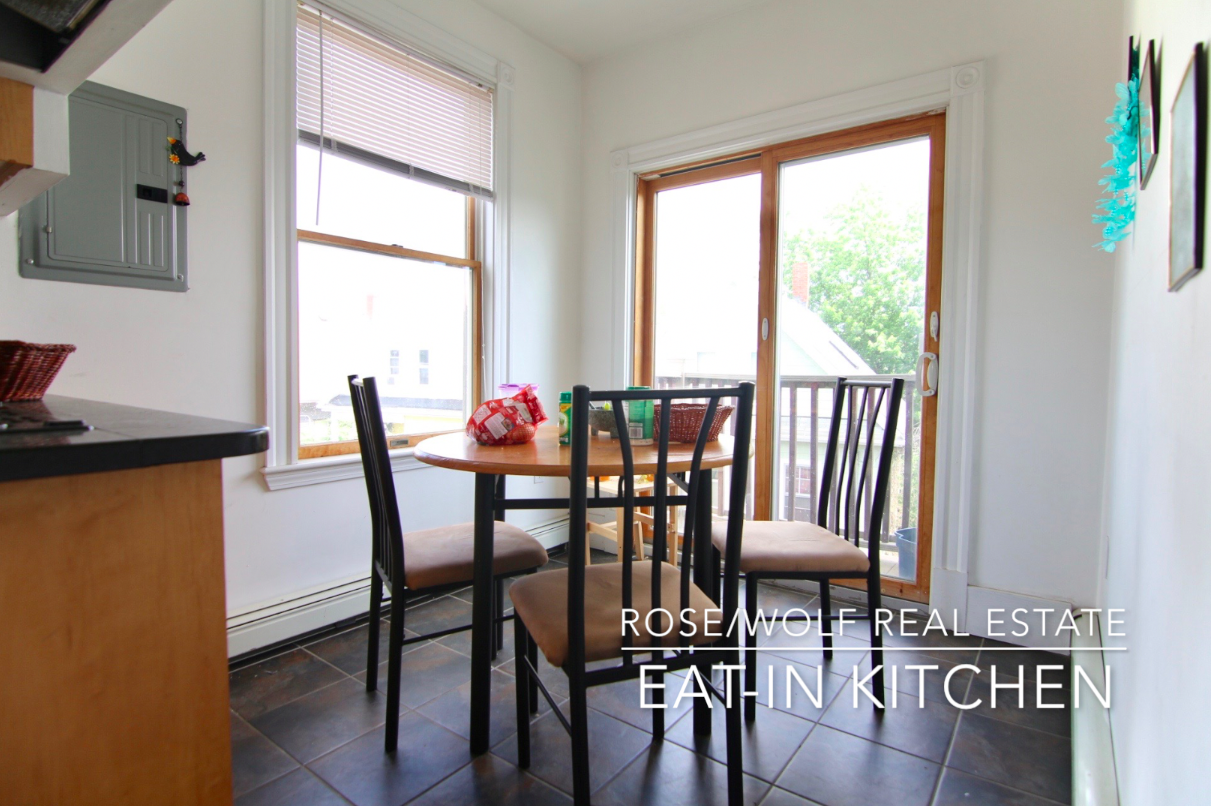335 Beacon St, Cambridge MA














Details
$3,750
4 Beds
2.5 Bath
1445 SqFt
Available Now
No Pets
Description
Only half broker fee! Large and sunny 4 bedroom, 2 bathroom unit has all the features you've been looking for including hardwood floors, large living room, large formal dining room, modern kitchen with maple cabinets, granite counters, and quality stainless appliances, dishwasher/disposal, separate breakfast nook with sliding glass doors to a small balcony. 4 good sized bedrooms, 2 full bathrooms, plenty of closet space. Bedroom #4 also has an en-suite bathroom.