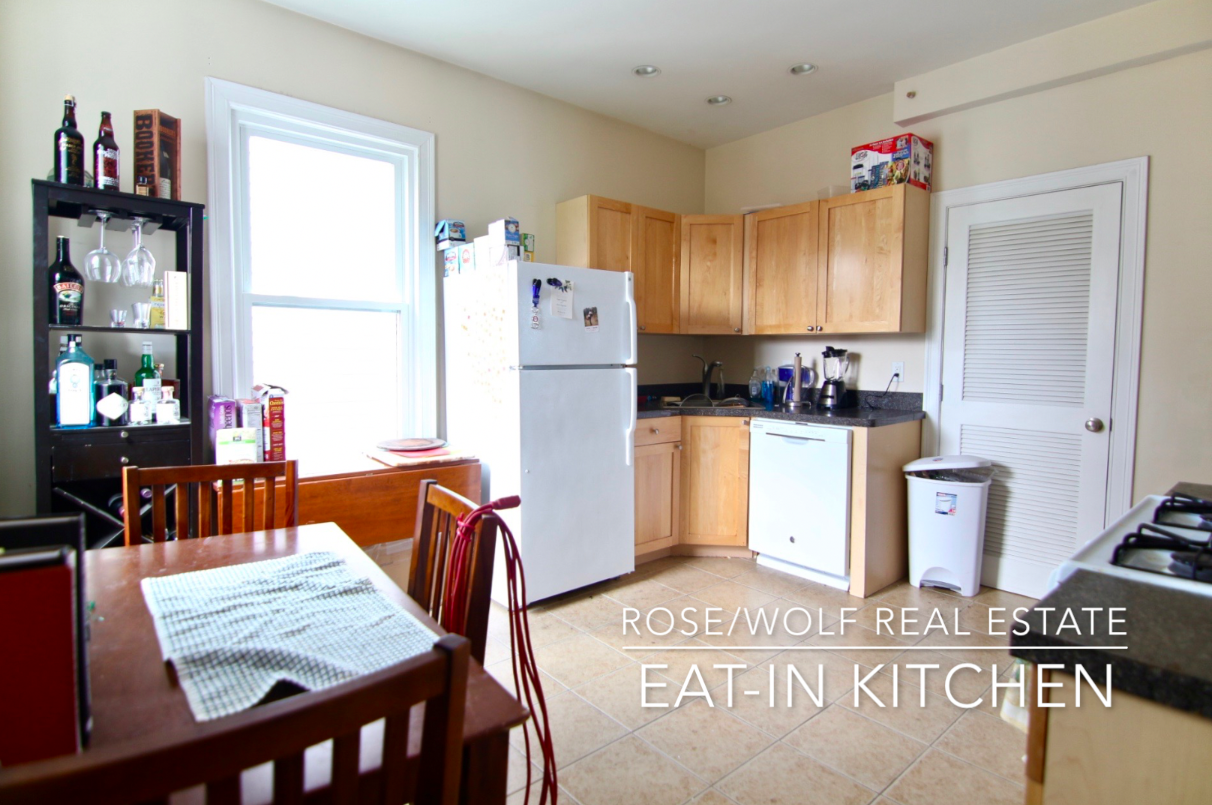357 Prospect St, Cambridge MA











Details
$2,800
2 Beds
1 Bath
851 SqFt
Available 9/1
Cat accepted
Description
Renovated, large and luxurious top floor 2BR unit in heart of Inman Square. It features newly installed Harvey double hung windows, HDWD floors, eat in kitchen, large bedrooms rooms with walk in closets, central air, in unit laundry, and an open floor plan.