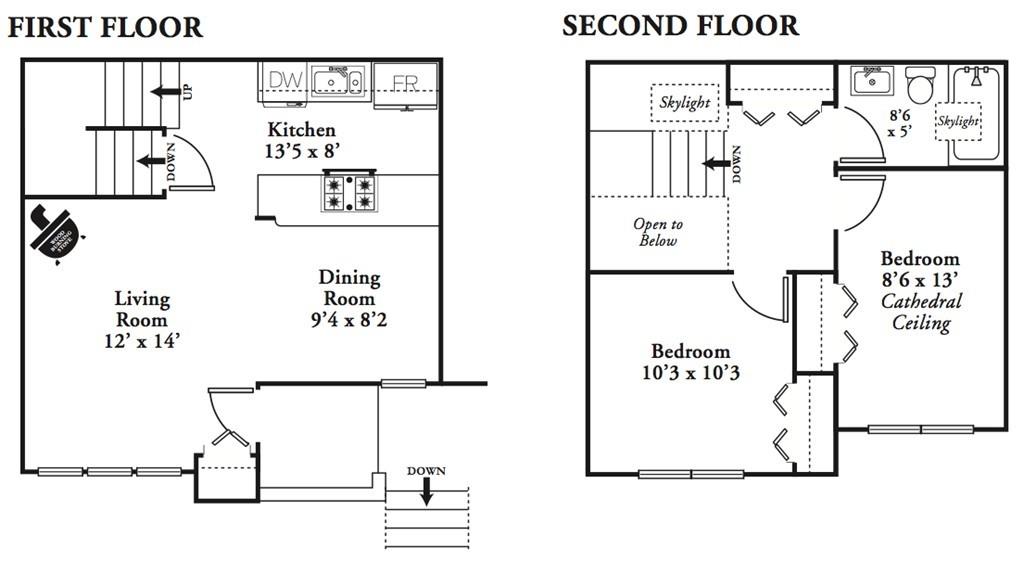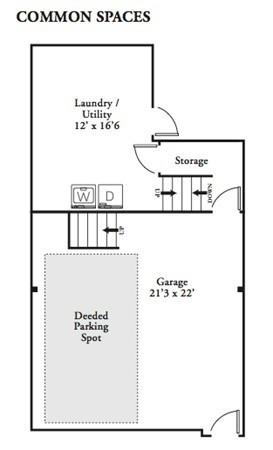5 Fort Washington Pl, Cambridge MA
















Details
$3,200
2 Beds
1 Baths
826 SqFt
Available 6/1
Pets Negotiable
Description
Charming Cambridgeport townhome with garage parking and laundry included! Unit maximizes its square footage with an open layout living / kitchen / dining area on the main level, and two beds and a bath upstairs. Pictures of the bedrooms are from the adjacent townhome so the lighting fixtures/closet doors/and paint color are slightly different and the layout is mirrored.
Unit features include a working woodstove and vaulted ceilings in the living room, renovated kitchen with breakfast bar, granite/stainless and cherry cabinets, and gorgeous custom tilework in the the K&B. Shared laundry and storage in the basement, and one parking space in the garage.
Well-run by an independent Cambridge based landlord, pet friendly. Email now for a showing!

